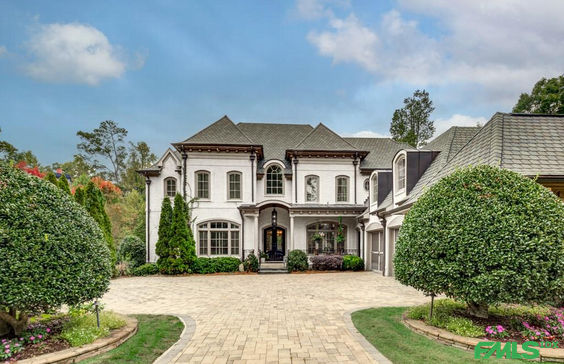$11,451/mo
Gorgeous French Provencial perfectly designed for multi-generational family! NEW PRICE and FRESH LOOK! Thoughtfully designed with beautifully detailed interiors and lush, landscaped grounds in the heart of Brookhaven. As you step inside, you are greeted by a grand entry foyer with soaring ceilings and exquisite architectural details. Hardwood floors extend across an open floorplan that seamlessly blends living spaces. High-end finishes and stunning attention to detail surround the home, creating a sense of luxury and refinement. The gourmet kitchen is a standout feature, with its top-of-the-line stainless steel appliances, custom cabinetry, and large center island - it's a chef’s dream! The ideal space for entertaining and preparing meals with family and friends. The Primary Suite is another highlight of the home, located on the main floor. A tranquil retreat with its spacious layout, luxurious ensuite bathroom and generous walk-in closet. Upstairs, you will find a large teen retreat with 3 generously sized additional bedrooms; all offer walk-in closets and ensuite bathrooms. The additional bonus room can be used as a nanny suite, playroom, or home office. The terrace level offers a full additional living space with second kitchen, large bedroom, and large home gym - perfect for an In-law Suite! Outside, a private backyard escape awaits - complete with 2 covered porches, fire pit, private pavilion, large grassy lawn, and enough room for a pool, if desired. PRIME LOCATION! Nearby to award-winning local schools, country clubs, convenient shopping, and world-class dining. Located minutes from Children's Healthcare of Atlanta’s new facility in North Druid Hills and three additional major hospitals. Welcome home!





































