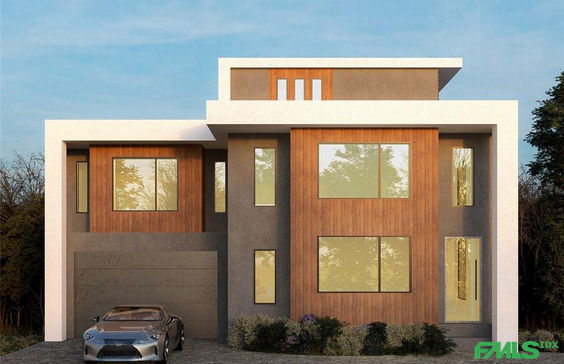$13,005/mo
Enjoy contemporary luxury in the heart of Brookhaven with this stunning new offering from Armogan Construction. This cutting edge modernist design is the epitome of curb appeal and the location strikes a perfect balance between privacy and convenience to Atlanta's best amenities. Upon entering the expansive foyer you'll be greeted by 10 ft ceilings, 7 inch hardwood floors with an elegant blond finish and a large office space to your left. Continue on through an open concept living room with a floor to ceiling Callacata Luxe stone cladded fireplace as its centerpiece. There's nothing typical about the main kitchen which features custom cabinetry, hidden door to an oversized pantry and prep kitchen with panel ready appliances. Bi-fold patio doors to the deck provides a seamless indoor/outdoor experience which, combined with the oversized dining & keeping room makes for an entertainer's dream. A luxurious in-law suite with walk-in closet on the main level will ensure your guests always feel spoiled. Four en-suite bedrooms on the upper level provide the ultimate in convenience, including the primary bedroom which not only features 2 massive walk-in closets, private patio and dual rain showers but also a custom vanity which manages to integrate the gorgeous nature found in your backyard. An outdoor kitchen, half bath and 1,000 sq ft of covered patio space on the rooftop will make sunset dinner parties a convenient and regular occurrence. The fully finished basement features a theatre room, home gym, bar, expansive living room and additional full en-suite bedroom. The two-car garage is 9ft tall and the backyard is both spacious and private. Walkable not only to Brookhaven/Oglethorpe Marta and the wonderful shops on Dresden Dr but also to Parkside on Dresden, which will put 30,000 sq ft of new high end retail shopping at your fingertips. The home design is like no other currently on the market and the already desirable location will represent an entirely new level of prestige when surrounding projects are completed. Estimated completion is December 2023. Don't miss your chance to own the crown jewel of Brookhaven.

















