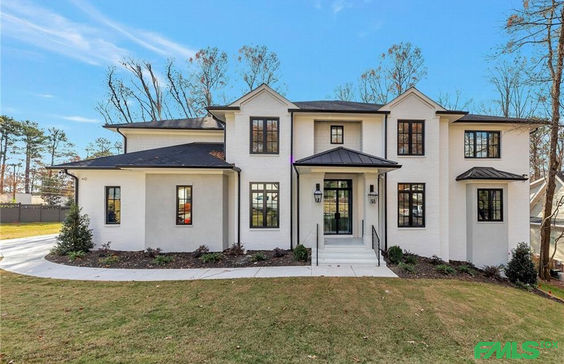$16,360/mo
This custom-built new construction boasts of 9,683 sqft of space. 5 beds, 5.5 baths home sits on a large corner lot of 30,492sqft with a welcoming timeless grand porch, custom glass and steel 3 car garage doors. This home has ultra-high-end finishes with natural light beaming through the oversized windows, excellent floor plan, with soaring 22-FT ceilings Foyer, 12FT Ceiling in large family room, a state-of-the-art kitchen with a breakfast area, Scullery, formal dining. Check out the modern interiors with natural stones, rope light ceilings, floor-to-ceiling venetian wall plastering in the dining, living room, office and powder room, Heated Marble look tiled floor in the living room and primary suite bathroom, Lutron Switches, Modern steel glass doors, 3 fireplaces, an elevator shaft, Central Vacuum, Smart toilet, 2 Primary suites one on Main and the Second floor has 4 beds, including a 2nd Primary suite plus a theatre room/office/den. white oak floors, high-ceilings, Large backyard equipped with a summer kitchen on a supersize deck. Large driveway, Professionally landscaped yard, with an abundance of room for a pool


















































