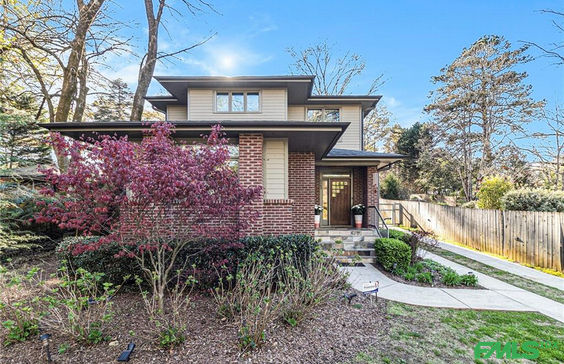$7,068/mo
Can't beat this location! Perfect modern Prairie style home in the heart of Oakhurst! Beautiful 4 bed and 4 baths found in the main home with a perfect apartment w/ kitchenette & full bath above detached 2-car garage. Sitting on almost a 1/2 acre beautiful lot, this open floor plan modern home centers around large living, kitchen & dining room areas. The main floor includes a beautifully appointed guest suite, a large screened porch and Floridian style mudroom entrance with full bath. The Kitchen has walk-in pantry, incredible ALL Viking Chefs appliances (Refrigerator, Oven, Cooktop, Dishwasher, Microwave and wine fridge) and large kitchen island. The family room has a working gas fireplace and opens to a beautiful and large screen porch. The 2nd floor offers a designer master suite with newly built attached office overlooking the back yard, laundry, hall bathroom & 2 additional bedrooms. The master bathroom has soaking separate tub, huge shower, double vanity and huge walk-in-closet. The detached 2 car garage w/electric charging station with 1-bedroom/1-bathroom guest house with kitchenette. You are seconds away from Oakhurst village - leave your car behind and enjoy this superb location! *Below Grade Bed / bath count reflects the additional bed/bath in detached guest house over 2 car garage as does the below Grade square footage of 470.


